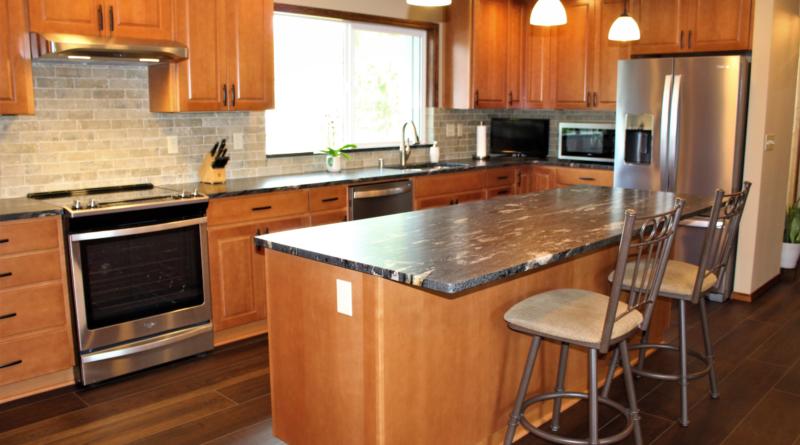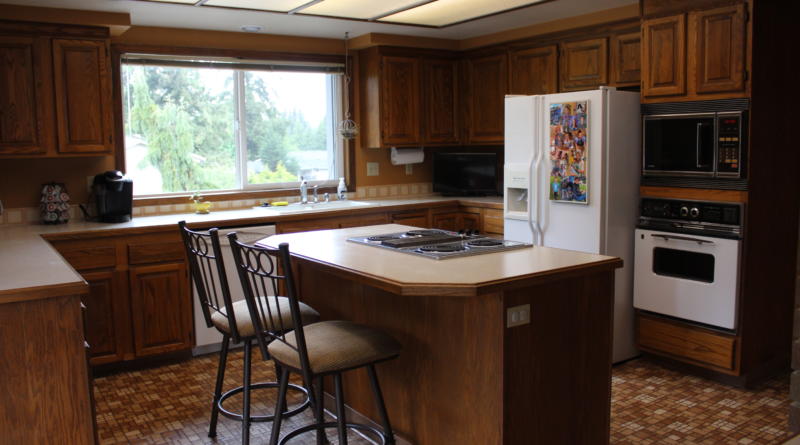Scherer Enterprises – 1980s Kitchen Makeover


Having lived in the same house for more than 30 years, the homeowners needed an update to their custom split-level ranch home.
With acrylic-paneled fluorescent lights and narrow pocket doors isolating the kitchen from the rest of the home, Scherer Enterprises saw potential to open the space and provide more natural lighting.
Original wallpaper and carpet dating back to the 1980’s, the kitchen’s low ceilings, soffits, and large walk-in pantry were removed. The original cabinetry and counter tops were re-purposed into a garage workshop. Custom beech wood cabinetry and full-height upper cabinets were installed with black granite slab counter-top with natural quartz veins and luxurious leathered texture. Incorporation of crown moldings, stateof- the-art LED lighting fixtures, and a huge island completed the space.
The entry way and main staircase also received a complete makeover, including an all new wood railing system with skirt boards and metal balusters. The flooring in the entry hall, great room, and stairways were all upgraded to a wide luxury vinyl plank that brings a contemporary feel to the house.
The owners are thrilled with the remodel of their long-time home, which encompasses openness, modernity, and functionality.
Scherer Enterprises is a remodeling contractor who understands attention to detail. No matter the intricacy of the work, you will get a remodeling contractor Vancouver, WA who is a master of everything from building codes to designing an elegant end result. We are able to work with your selection of materials and even discuss environmentally friendly options.

