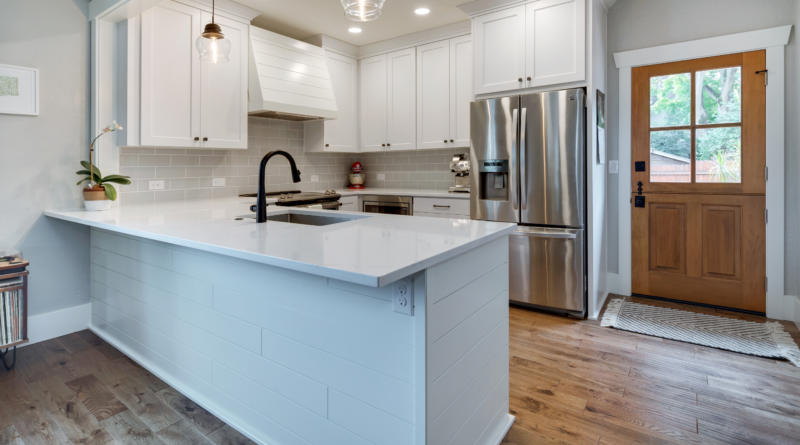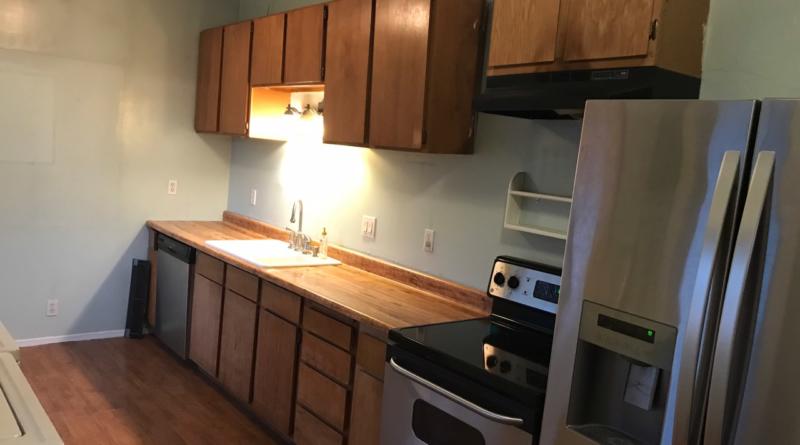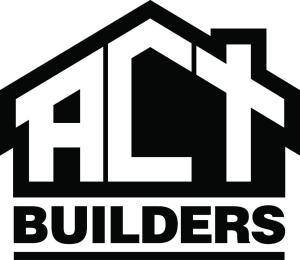A.C.T. Builders – New Baby, New Home


Expecting a new addition to the family, A.C.T. Builders’ clients chose this eventful time in their lives to create an improved living space that would accentuate their lifestyle.
This charming home in downtown Vancouver required maximization of limited available space. Previously dark and dreary, the kitchen was also inconveniently located kittycorner to the dining room. To create a more fluid floorplan, the bathroom was moved to the opposite side of the kitchen and downsized. This created extra space to add a kitchen pantry and a master bathroom. The two bedrooms in the house shared a very small, narrow closet. The solution included splitting the closet into two, providing closet space for each bedroom. The master closet was differentiated with beautiful rolling barn doors.
Throughout the house, you will find charming focal points: a dutch door opening out onto a large, upgraded deck, striking tile work in the bathroom, and an open floor plan. With a little imagination, some hard work, and an effective use of square footage, A.C.T. Builders were able to create a bright, comfortable, and inviting atmosphere for this charming house. Their work changed a drab, cramped space into a beautiful, yet functional, home that suits this growing family perfectly.
We are an elite contractor and custom home builder serving SW Washington and the Portland Metro area. We offer unsurpassed quality and service to our customers. As a company we take pride in the relationships we develop with our clients and trade professionals. With over 40 combined years in the construction trades, we have developed an extensive network of professionals allowing us to take on any job.

